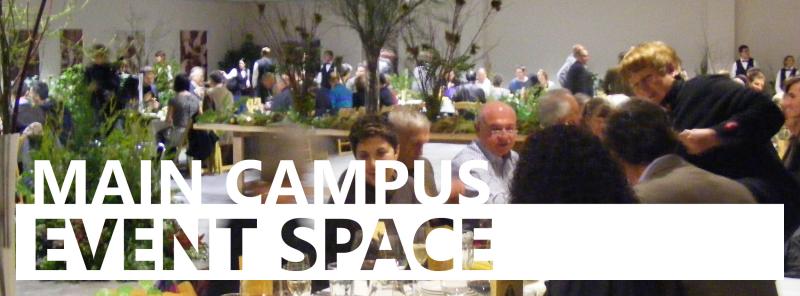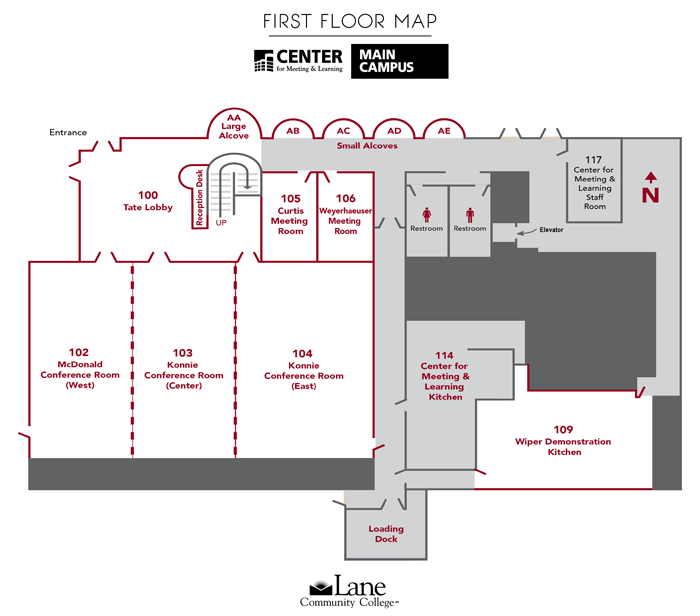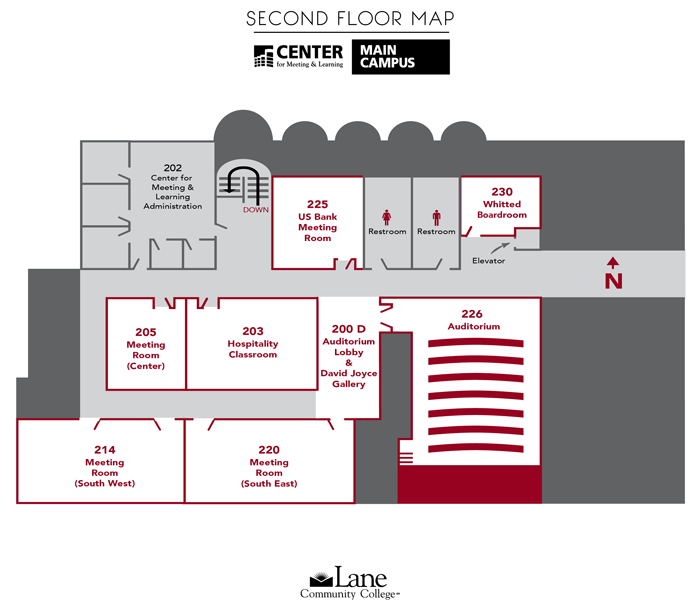Center for Meeting and Learning

Main Campus Event Space and Maps
The Center for Meeting and Learning comprises two floors on the West side of Building 19 on Lane Community College's main campus. The first floor offers a reception lobby, five alcoves, one versatile banquet and conference room that can be converted into three large, separate rooms, the Wiper demonstration kitchen/classroom, and three breakout/meeting rooms.
The second floor offers six breakout/meeting rooms, the computer training lab, the 75-seat auditorium, and auditorium lobby/David Joyce Art Gallery.
Event Space Options:
Room Maps:
Download a PDF: First Floor Map, Second Floor Map


