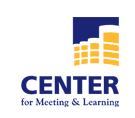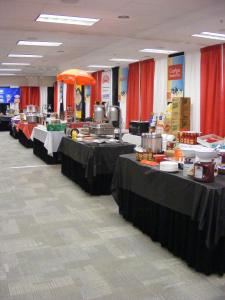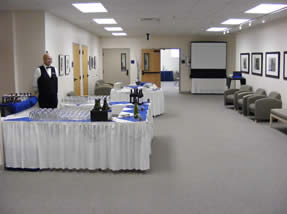
Exhibit Space - Main Campus
The Center's exhibit spaces offer a delightful view. Come experience our five signature alcoves, flooded with natural light, and adjacent to our front doors, main lobby, and large event rooms. Whether you're holding a vendor or job fair, exhibiting products, hosting a wine tasting or a silent auction, our alcoves will attract the attention your exhibit deserves.

On the second floor is the Center's auditorium lobby, which features the David Joyce Art Gallery. The auditorium lobby is centrally located near five small meeting rooms, and is a perfect place to hold your intimate reception or special exhibit.
- Five alcoves with great natural light and easy access to event rooms
- Main lobby or large event rooms for larger exhibits
- Intimate upstairs auditorium lobby/art gallery

"Working with the Center for Meeting and Learning to hold our annual Spring Food Show was a very enjoyable process. From the original planning meeting to view the facility up to the execution of the show, everything ran very smoothly. The Center's staff is professional and was much attuned to our needs for the day. I highly recommend this location for any event."
- W. Hilgendorf
Marketing Coordinator
McDonald Wholesale Company
