Center Building
Architect Renderings
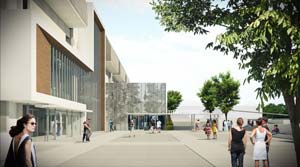
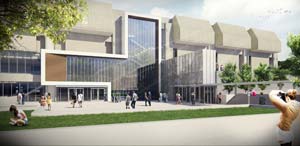
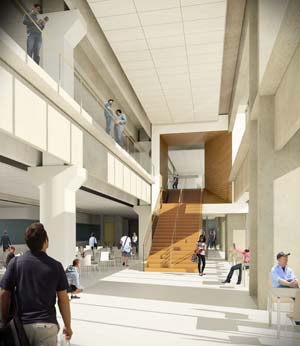
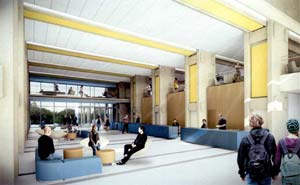
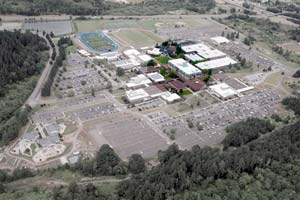
Center for Learning And Student Success (CLASS)
Although there is still some minor work being completed, this project opened for students for winter term 2016 with a fully remodeled Food Court, Library, Titan Store, Tutoring Center and so much more. Here is a short video of the January 27, 2016 Grand Opening Celebration:
Project Status - In Progress
- Center Building Updates
- Center Building Construction Cam - updated hourly during the daytime
- Department relocation during construction
Programming/Schematic Design
Facts about CLASS Center Building Project:
CENTER FOR LEARNING AND STUDENT SUCCESS
December 2013
Introduction
The core of the main campus was constructed over 50 years ago, and the Center Building was designed to represent exactly what its name implies—the center of campus and the heart of our community life. The buildings, walks, terraces and parking lots of that original campus were designed to meet the needs of students and staff in the last half of the 20th century. Since then many buildings have been remodeled and some new buildings have been added to address the changing needs of students and staff. Though some programs have been relocated and some floors remodeled, the original design of the Center Building—food services, library, and bookstore—have remained largely untouched. The walks, courtyards and terraces on the west side of the Center Building are also the original design. All of those elements need to be updated to meet the 21st century requirements of students and staff. The Center for Learning and Student Success (CLASS) project is the response to those requirements and renews the vision of a revitalized Center Building that represents the very heart of our living, learning community.
The CLASS project is the culmination of years of efforts to create a learning commons that provides the resources that students need to achieve their educational goals, an attractive "state of the art" food services, a more user friendly and accessible bookstore (rebranded as the Titan Store) and an open, accessible plaza where people can congregate or move freely to their destination. Those four major parts are integrated into one whole project.
Process
A team of architects, engineers and contractors were hired in early 2012 to conduct a Feasibility Study to establish a conceptual design framework for the project that was financially possible. The study was completed and accepted by the Board of Education in June, 2012. The college then contracted with the current design team and a Construction Manager/General Contracting firm to continue the development of the conceptual framework. The next step was to refine and re-establish the needs, relationships and criteria identified in the Feasibility Study. The Basis of Design resulted from considerable interaction over several months between the consultants and many members of the college community. The Basis for Design was approved by the board at its September 2013 meeting and was followed by Schematic Design (SD). The SD was presented to and approved by the board at its November, 2013 meeting. The project is now in the Design Development (DD) phase. This will be followed by the Contract Documents, Bidding, Construction Administration and Close-out phases. The first phase of construction consists of demolishing the terraces on the north and west sides of the building as well as the concrete walks, steps, planters, etc. on the west side. This demolition is scheduled to occur starting December 15, 2013. The entire project is scheduled to be completed by January 2016.
Project consultant team
Project Management:
- Jennifer Hayward (haywardj@lanecc.edu)
- Bob Mention (mentionr@lanecc.edu)
Project Coordinator:
- Gary Cummins (cumminsg@lanecc.edu)
Architects:
- PIVOT in association with Perkins & Will
Construction Manager/General Contractor:
- Lease Crutcher Lewis
Questions? Comments?
- Email CLASSProject@lanecc.edu or leave a voice message at (541) 946-3868.
- Urgent construction-related issues should be routed to the Facilities Management and Planning office at (541) 463-5000
- Emergency matters only should be reported to Public Safety at (541) 463-5555.
Project budget
- Total budgeted cost is $35 million. Direct construction cost is $26 million and non-construction costs are $9 million1.
1Non-construction costs have always had to include categories such as design fees, furniture, testing services (Geotech, hazmat, structural), building permits, and contingency. Over the past 15 years new categories of costs have had to be added due to new requirements such as Sustainable design (energy modeling, commissioning, etc.), the widespread application of technology and cost of attendant equipment and additional structural work to keep up with changes in seismic codes.
Description
General
- A new main entry on the west side of the building.
- The massive concrete stair system on the west side of the Center building will be replaced with a new inside stair that will provide access to all four floors.
- A new inside elevator on the west side of the building will provide access to all four upper floors.
- Two new inside bridges will be built on the east and west sides of the building to connect the north and south halves of the third floor.
- The second floor outside terraces on the north and west sides of the Center building will be demolished and a new, transparent west façade will greet users.
- This project will remodel or build new a total of 106,222 gross square feet
Learning Commons
- The Learning Commons is a relatively new concept that integrates formerly separate student resources into one user friendly place. All of the resources of the library are paired with Tutoring Services, an Academic Testing Center and technology assistance.
This multi-dimensional commons is surrounded by a variety of individual and group study rooms as well as classrooms and labs. All of this is in a stress-free environment with comfortable seating and beverage services. - The Learning Commons will occupy almost all of the space on the second and third floors.
- The Commons will include four classrooms and one computer lab.
- A Student Activities suite consisting of a gathering place and offices that students can call home and discuss matters of interest.
- An academic testing services suite where proctored testing can occur.
- An Academic Test Center/Drop-in Lab where faculty can learn about new technologies and their operation.
Foodservices
- The existing "high school" style servery will be demolished and eight independent, separate food venues will be built. Six venues will be located on the first floor and two more will go on the second floor. Each will provide a different menu to select from.
- There will be a variety of dining room seating options that will replace the current mess hall arrangement.
- A new, larger Renaissance Room and student kitchen will replace the existing spaces.
TitanStore
- The southwest corner of the existing building will be pushed out toward the west to house the new Titan Store. The new store will be accessible on the ground floor from the inside, the outside or the Plaza.
- A small, new convenience Store will be created on the ground floor between the Titan Store and Food services.
Plaza
- The existing concrete mass of steps, planters, courtyards and levels will be demolished and a more accessible, open plaza will replace it. The plaza will provide opportunities for people to sit or gather in groups, large or small.
Sustainable and special features
- The CLASS project is being designed and built to achieve the Silver level of the Leadership in Energy and Environmental Design (LEED) Green building rating system.
- The remodel will provide more daylighting of interior spaces, use 20% less energy than before, harvest rainwater and recycle most of the concrete demolished during Phase 1 of construction.
- All of the public entrances to the building will be designed with two sets of doors to minimize outside air intrusion.
- The project will meet all current building and handicapped access codes including fire-sprinklers and earthquake-resistant structure.
- Each classroom and lab will be equipped with an assisted hearing system.
- Wireless connection to the internet will be available throughout the building.
- There will continue to be three ATMs in the building.
- Cameras will be installed at various locations to deter theft and disruptive behavior.
- Exterior entry doors and selected interior doors will be equipped with card reader access control hardware for added security.
Contact Russ Pierson, Public Information Officer for the CLASS project, for more information.
Email: piersonr@lanecc.edu
Phone: (541) 463-5727
For additional information about the bond, contact Lane's Bond Project Managers.
If you have comments, questions or feedback concerning Lane's Bond, please email bond@lanecc.edu.
