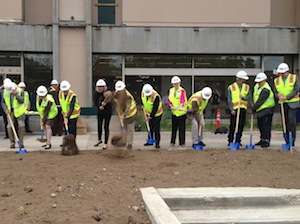 Lane Community College held its official groundbreaking for the CLASS remodel on June 16. Board of Education members and local legislators turned out to help President Mary Spilde cast a ceremonial shovelful of dirt.
Lane Community College held its official groundbreaking for the CLASS remodel on June 16. Board of Education members and local legislators turned out to help President Mary Spilde cast a ceremonial shovelful of dirt.
The core of main campus was constructed nearly 50 years ago, and the Center Building was designed to be what its name implies—the center of campus life. The original building design—food services, library, and bookstore—have remained largely unchanged. The walks, courtyards and terraces on the west side of the building are also the original design. All of these elements need to be updated to meet the 21st century requirements of students and staff. The Center for Learning and Student Success (CLASS) project responds to those needs and fulfills the vision of Lane County voters who approved Lane's $83 million bond in 2008. The project will remodel or build 106,222 square feet, at a total project cost of $35 million.
Timeline:
- Basement work has begun, creating new open, airy spaces that will house several "mission critical" campus groups—including student groups like OSPIRG, the No Cash Clothing Stash, the Rainy Day Pantry, the Torch student newspaper and Denali literary magazine.
- Titan Store (book store) near the southwest corner of the Center Building officially begins with the groundbreaking and will continue through 2014, opening in its new location for next winter term.
- Interior renovations on the south end of the second and third floors will take place from about September 2014 through March 2015.
- Interior renovations on the north end of the second and third floors will take place from December 2014 through August 2015.
- The first floor "extreme makeover," including food services, will occur from approximately May 2015 through September 2015.
For more information about Lane Community College:
Lane is an AA/EEO/Veterans/Disabilities Employer
###
